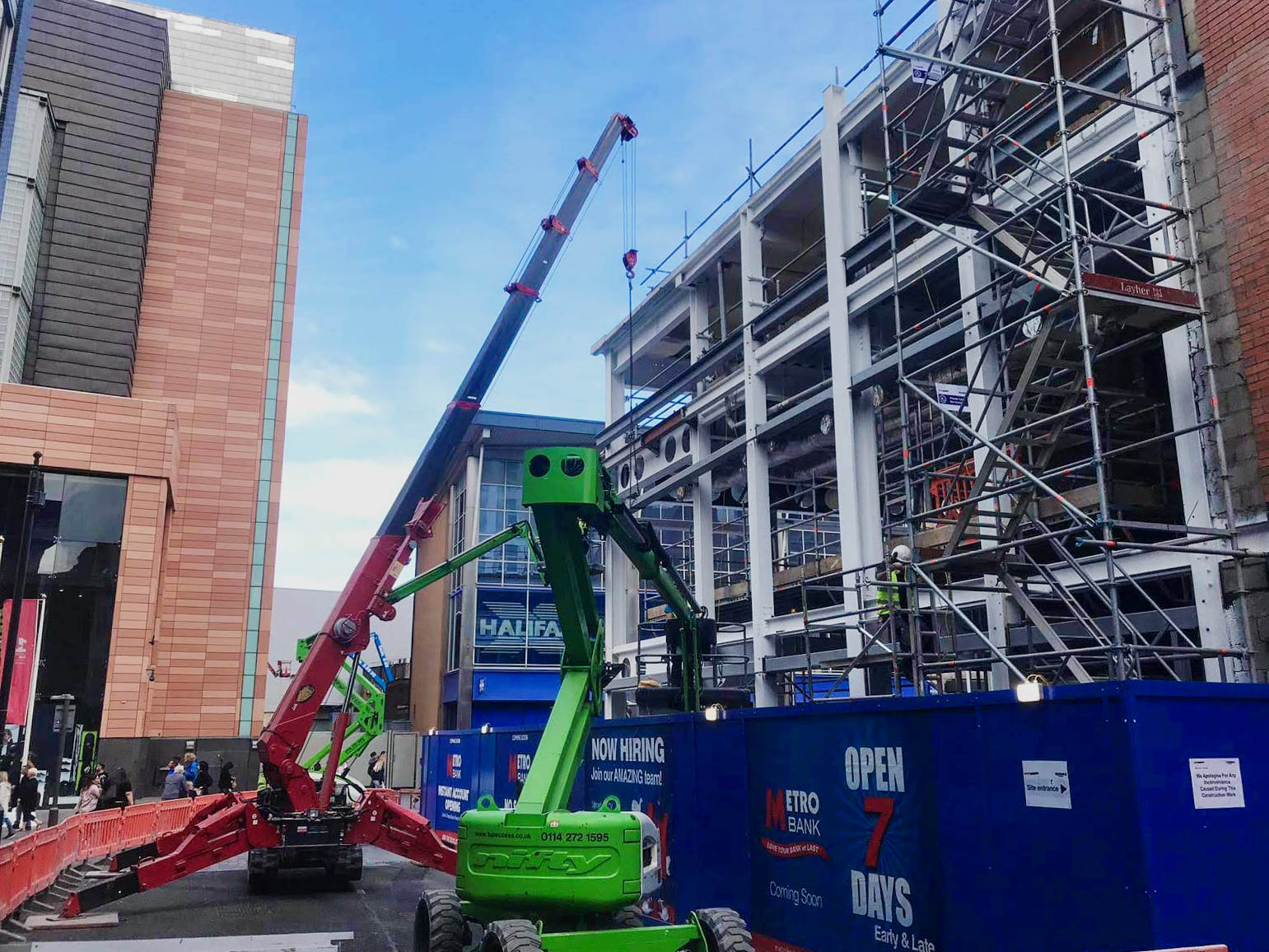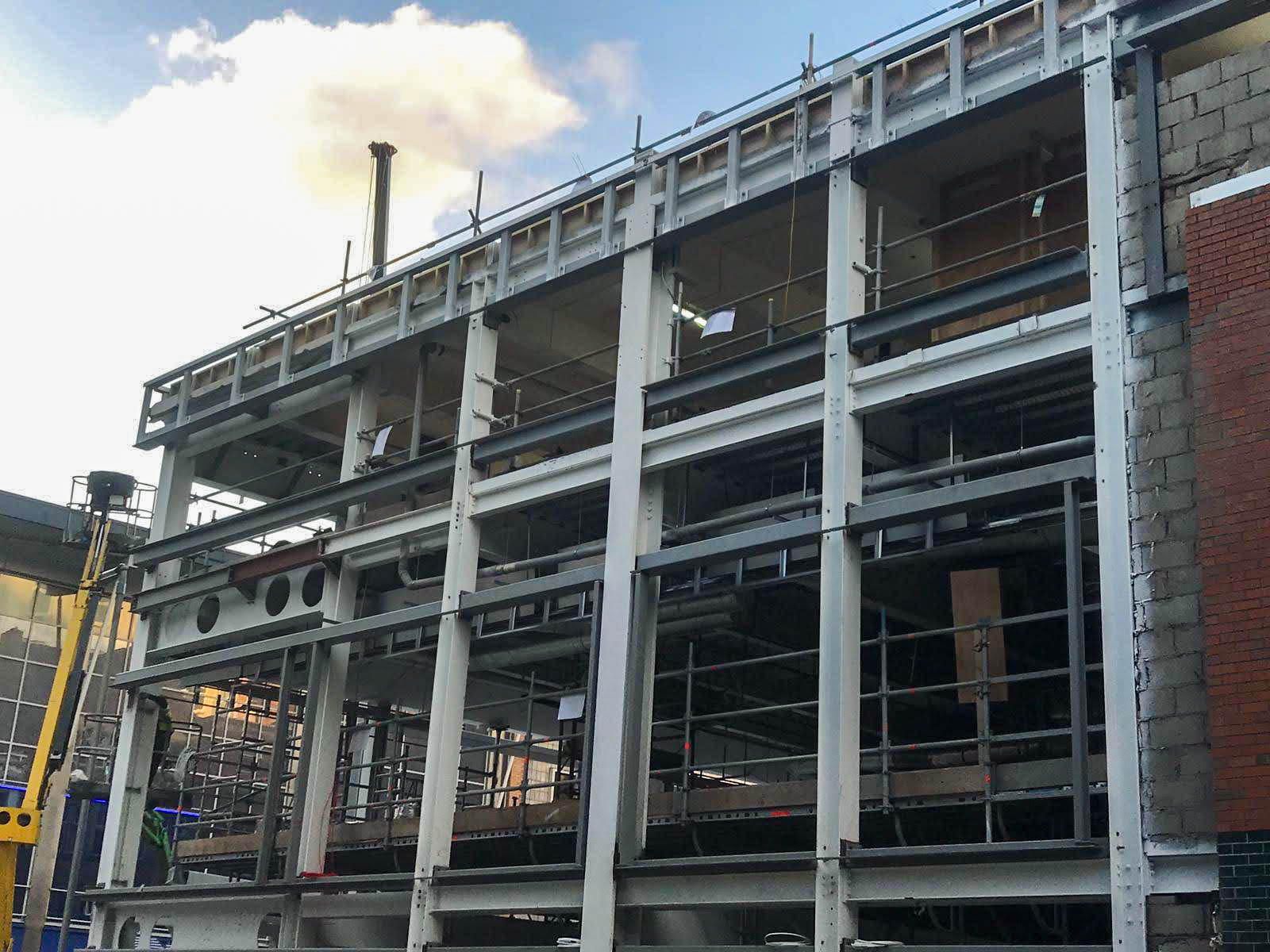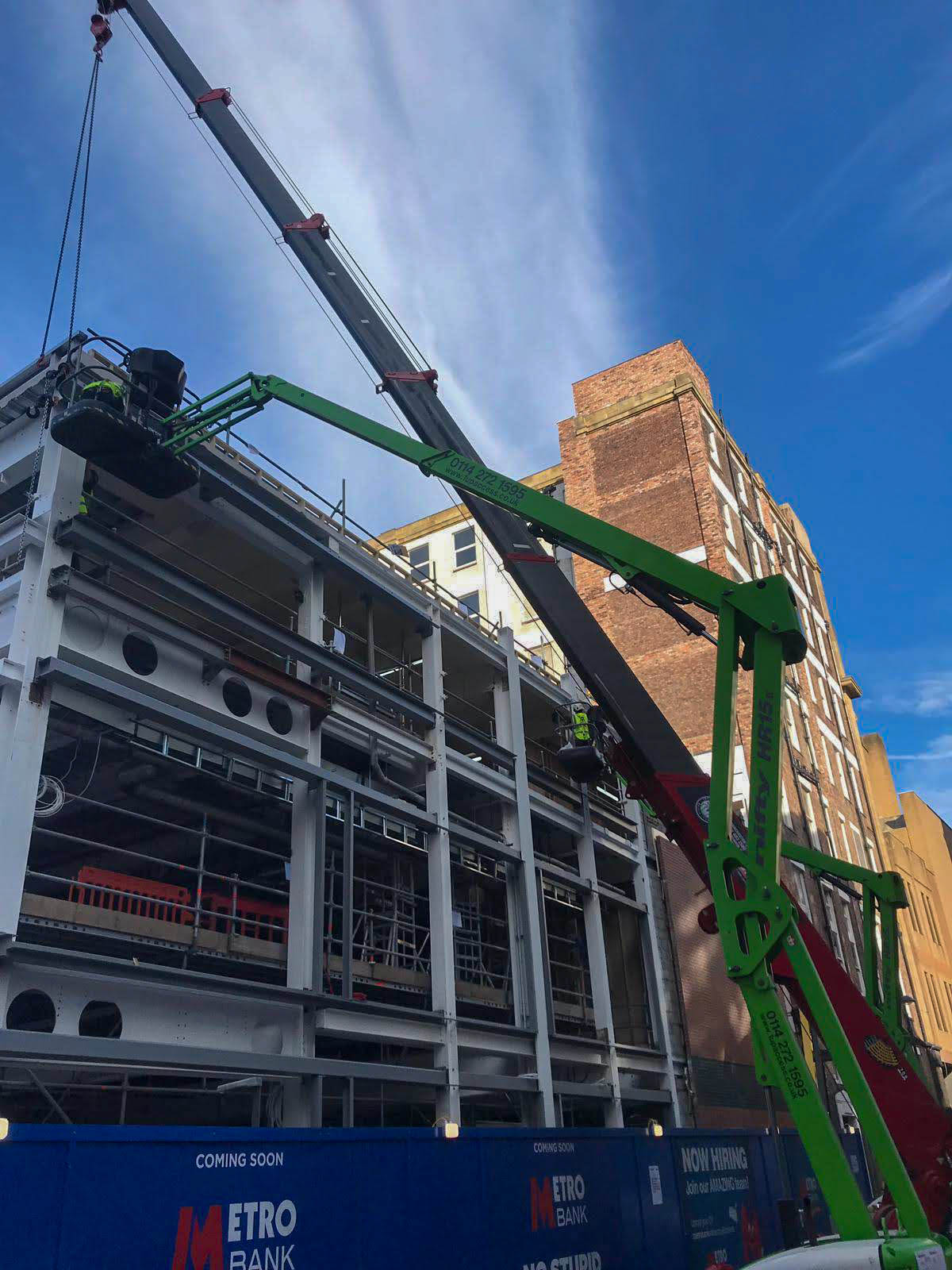MG CS Construction Services Ltd was engaged to deliver a complete structural and internal redevelopment of a high-profile Metro Bank premises in Liverpool. The project scope included frame alterations, demolition, façade remodelling, and full Cat A and Cat B fit-out works, delivered to high specification standards and under tight urban constraints.
Scope of Works:
- Frame Works: Installation and structural modification of primary and secondary steel frames to support new layouts and services.
- Soft Strip-Out: Full internal strip-out of non-structural elements, finishes, and services while preserving the core structure.
- Heavy Duty Demolition: Removal of reinforced structural elements including slabs, stair cores, and concrete walls using controlled demolition techniques.
- Façade Works: Reconfiguration and partial retention of building façades, including installation of new access points and glazing systems.
- Roof Works: Removal and replacement of roof finishes, insulation upgrades, and structural interventions to support new M&E penetrations.
- Cat A Fit-Out: Base build finishes including raised flooring, suspended ceilings, lighting, and core mechanical systems for flexible occupancy.
- Cat B Fit-Out: Bespoke internal layout including partitions, specialist joinery, flooring, branding elements, data infrastructure, and tenant-specific MEP fit-out.
Project Highlights:
- Delivered within a busy high street environment with live services and public interface
- Integrated sequencing of demolition, structural, and interior packages
- High-quality interior finishes aligned with Metro Bank’s corporate branding
- On-time delivery with successful client sign-off for immediate operational use
Client
Metro Bank
Location
Liverpool
Contract Value
£1.6 million (excl. VAT)





